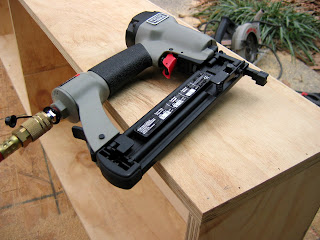After suggesting I would build these shelves directly onto the guestroom walls, my brother, Brek, talked me out of it. He convinced me that building them using separate carcases that would later fit together was the way to go. This also solved another of my problems. Since the ceiling height is greater than 8 feet, I couldn't figure out how to get my plywood verticals to go from floor to ceiling. Both Brek and my Dad also believed the right design would include building a back onto the shelves instead of using the existing plaster wall. A plywood back would hide the plaster wall's imperfections.
So I decided to use a 1/4 birch plywood backing, 3/4 plywood verticals and shelves, with 1 x 2 poplar facing. I started with the bottom carcase that would fit under the window. The window, of course was not level so I used a chisel to square up the window trim with the shelf carcase. Rather than losing the existing wall outlet, I moved it into the shelf and added another electrical run for later use in another part of the shelf system. I used shims to compensate for the sloped floor (i.e., whoever finished the oak floor prior to us buying the house did not sand down the outside edges as much as the visible portion).
I decided not to build carcases for the shelves that would surround the window. There were so many dimension dependencies I could have messed up here so instead of carcases, I just attach the verticals to the backer and then shifted the verticals into the exact position once I placed them on the bottom carcase. I'll make the shelves later and slide them into the dado slots.
I used my brad nailer to hold all my joints while the glue dried. I built two more carcases for the top because it spanned more than eight feet. These just barely fit. I got extremely lucky. A problem I didn't account for was the sag in the ceiling. It didn't become apparent until I tried to slide the top carcases into place. The only way I could fit the top right carcase in was to slide it from the left, which was not fun considering I was supporting the weight of it in my arms as I climbed a step ladder. I believe it may be pushing the plaster ceiling up by a 1/16" if possible. In hindsight, I could have gotten away with making these top carcases about an inch short and just covering the gap with molding. Oh well. That's what I'll do for the other shelf sections.
I built two more carcases for the top because it spanned more than eight feet. These just barely fit. I got extremely lucky. A problem I didn't account for was the sag in the ceiling. It didn't become apparent until I tried to slide the top carcases into place. The only way I could fit the top right carcase in was to slide it from the left, which was not fun considering I was supporting the weight of it in my arms as I climbed a step ladder. I believe it may be pushing the plaster ceiling up by a 1/16" if possible. In hindsight, I could have gotten away with making these top carcases about an inch short and just covering the gap with molding. Oh well. That's what I'll do for the other shelf sections.
Tuesday, January 09, 2007
Building the First Shelf Wall
Posted by
Eric Jacobson
at
4:11 PM
0
comments
![]()
![]()
Labels: Renovation
Sunday, January 07, 2007
Preparing The Room
I decided to only remove the trim for the sections of the wall where the shelves would fit. I used a lot of patience and a flush cut saw with teeth all the way to the end of the blade. Here is the picture molding cut...


Posted by
Eric Jacobson
at
4:12 PM
0
comments
![]()
![]()
Labels: Renovation
Designing With Google SketchUp
In the past, I typically approached project design by messing with scraps of wood out in my garage. I would hold them together and imagine potential joinery. Then I would start the projects using some basic design ideas and the rest of the design would fall into place as a kind of problem solving exercise.
This time, I stumbled onto Google's free 3D modeling program, Google SketchUp.
After the 5 minute tutorial I was hooked and I managed to spend about 2 days messing with my built-in shelf design. Although, it was frusterating to waste so much time messing with the 3D design, I flushed out quite a few bad ideas and narrowed my design down to something like this for now.
Posted by
Eric Jacobson
at
11:43 AM
0
comments
![]()
![]()
Labels: Design
Tuesday, January 02, 2007
Mission #2: The Bookshelf
Ever since moving into our house two years ago, most of our books have been sitting in boxes in the guestroom. Our house has great storage space but no book shelves! This is a huge problem for Melissa and I because we have a large number of reference-type books that we reference often.
The solution is obvious. Make some book shelves. However, I've been dragging my feet on this project because I haven't been able to determine which wall to sacrifice. Every wall seems to have a good reason why it isn't bookshelf suitable (air intake/vent, window, old wood paneling I don't want to cover, closet doors).
Well, we finally came up with a plan that we both agreed on. I will build book shelves in the downstairs guestroom on two walls. I'll build them around a closet door, window, and corner. We think this approach will give us enough shelf space for most of our books/magazines without interfering with the guestroom furniture.
Here is the before picture.

Posted by
Eric Jacobson
at
10:01 AM
0
comments
![]()
![]()
Labels: Renovation

