
Okay, the moment of truth. Melissa and I carried the finished cabinet up to its new home, the corner of our renovated bathroom. It fit fine but we had to shim up the legs a little to steady the wobbling.
I guess now I just sit back and hope the humidity change won’t mess up all the joins. Yikes.
What’s next? Hmmmm. Maybe some book shelves so we can finally unpack all those boxes of books in the guest room.
Sunday, August 06, 2006
Project Completion!
Posted by
Eric Jacobson
at
3:55 PM
0
comments
![]()
![]()
Labels: Renovation, Woodworking
Hardware

I keep telling myself not to go to Restoration Hardware but I always do. Lowes, Home Depot, and Ace never seem to have anything unique but classy. We decided on chrome to match the other bathroom fixtures and picked out some vintage looking pulls and a knob. Similar to my other experiences at Restoration Hardware, when I was ready to install the hardware, I took a good look at it and noticed that they had once again given me the right pieces but with a variety of finishes. Those bozos have done this to me before. Apparently they expensive prices do not reflect any high degree of quality control.
Melissa went back to exchange the pieces as I went to Lowes to buy the correct length screws. Soon after she returned, I screwed them on and decided it was time to lug the thing up the bathroom...finally.
By the way, if you enlarge the above picture, you'll see my reflection. Pretty cool, huh?
Posted by
Eric Jacobson
at
2:41 PM
1 comments
![]()
![]()
Labels: Woodworking
Finish Work
Luckily, Melissa is a good painter and doesn’t mind the work. After some sanding, she taped up the cabinet and primed it with some Zinser 1-2-3, sanded some more with 320 grit, then painted the final 2 coats using some glossy white stuff we used for our bathroom trim.
It's always tough to decide how much to care about the cosmetics of furniture parts that rarely get seen (e.g., drawer backs, bottoms of stuff). We decided not to paint some of these parts. We also decided to polyurethane the inside of the cabinet and drawers instead of painting. Partly because it would be easier and partly for style. I get kind of sad seeing the wood covered up forever with paint. So at least we can enjoy the wood when we open the cabinet door or drawers.
Posted by
Eric Jacobson
at
6:08 AM
0
comments
![]()
![]()
Labels: Woodworking
Sunday, July 09, 2006
The Dreaded Hinges
I hate hinges. No matter how accurately I measure, the hinges never seem to attach the door exactly where I want it.
In the past, I've always been too scared to use fully concealed hinges because it takes too much work to cut out the ridiculous slots required to embed the hinge in. However, I managed to find a self-closing, half overlay, Euro hinge for faceframeless cabinets that did not require any fancy slot cutting. I used the instructions that came with the hinge and took my time with the measurements. The best part about most of these Euro hinges is they have a mixture of oval and round screw holes. If you start by screwing in the oval holes, you can hold it together well enough to make minor adjustments. I borrowed from my dad's nickel trick to space the gaps around the door and in the end...I got lucky. The damn thing fits perfectly when closed!
I had planned on removing the hinges prior to priming and painting but forget it. I don’t want to touch these babies. Better to spend an hour taping the hinge or painting around it than to risk stripping the screw holes or messing with the alignment.
After attaching the door, I patched a couple cracks with wood putty and sanded most of the cabinet.
At one point in my brother’s furniture building career, he refused to use sandpaper because he believed even the finest grit could not compete with his perfectly tuned scrapers and blades. This blew my mind. I love sandpaper! I love running my finger across wood freshly sanded with 220 grit. Nothing beats it.
Posted by
Eric Jacobson
at
4:10 PM
0
comments
![]()
![]()
Labels: Woodworking
Wednesday, July 05, 2006
Attaching the Legs
The first major disappointment on the project came after I attached the legs.
Attaching them was simple. I had planned the carcase with the legs in mind. My main goal was to be able to put this cabinet in my bathroom corner as close to the wall as possible. Therefore, I wanted the footprint of the legs to be smaller than that of the carcase (to handle the bathroom's base molding). The legs attached nicely with pocket hole screws and glue.
Before stepping back to take a good look, I called Melissa out to observe this milestone. Her reaction was basically, "Why did you attach the legs upside down?". As soon as she said it, I knew she was right. My decision to borrow stylistic ideas, from the cabinet legs my brother, Brek builds, was a poor one. Obviously, I don't get it.
Oh well. We decided too wait until it's painted before chopping off the legs. Who knows, maybe it will grow on us.
Posted by
Eric Jacobson
at
4:04 PM
0
comments
![]()
![]()
Labels: Woodworking
The Cabinet Door
On our honey moon, Melissa and I visited my friend Adrian, in Rome, Italy. The door to his bathroom had a textured glass window. You could see through...but not really. Ever since then, Melissa has noticed interesting glass windows. She suggested adding such a window to this bathroom cabinet. After visiting a local art glass outlet store (http://www.armstrongglass.com/), we found a piece of white and yellow glass we figured would match our bathroom and still be neutral enough to match other rooms (hopefully the cabinet survives long enough to see our next home).
I built a frame around the glass panel and finally finished the cabinet door.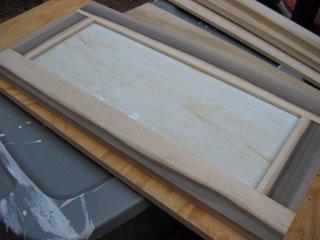
I'm scared about the hinges. But I'll worry about that next week.
Posted by
Eric Jacobson
at
3:53 PM
0
comments
![]()
![]()
Labels: Woodworking
Tuesday, July 04, 2006
Adding the Shelf
A shelf is an opportunity to use up scraps. Since I had just enough 1 X 3 left, I decided to join five pieces (and one piece of 1 X 2) to make my shelf for the cabinet side.
Since I don't have a biscuit joiner, I used my trusty pocket hole jig to join the pieces (and some glue, of course). I mounted the shelf with some simple shelf pins I took from a shelf we weren't using. Easy.
Posted by
Eric Jacobson
at
3:57 PM
0
comments
![]()
![]()
Labels: Woodworking
Thursday, June 29, 2006
Making the legs - Part 2
 After lots of glue and creative clamping I finally got four legs. Each leg is actually eight pieces of wood glued together! I used the power sander and a variety of sand paper grits to blend each eight-piece chunk into something that will look like a solid leg when painted.
After lots of glue and creative clamping I finally got four legs. Each leg is actually eight pieces of wood glued together! I used the power sander and a variety of sand paper grits to blend each eight-piece chunk into something that will look like a solid leg when painted.
I'm a little worried that the leg style will not fit the cabinet style...we'll see. Next, I have to build a shelf on the cabinet side (right side), build the cabinet door, and attach the door and legs. Seems simple, but I'm sure it's not.
Posted by
Eric Jacobson
at
5:26 PM
0
comments
![]()
![]()
Labels: Woodworking
Sunday, June 18, 2006
Making the legs - Part 1
After being pleased with the tile work Melissa and I managed to perform on the bathroom floor, I didn't want to cover it with a cabinet. So I decided this cabinet would need legs high enough to still enjoy the floor below it. One thing my brother's cabinets have definitely influenced me on is that legs can be an important part of a cabinet. Beyond just sturdy support, they can make a big cosmetic impact.o I decided to make some beefy legs with a slight taper. I picked up some 3’ 2 x 2 poplar pieces from Lowes (which are actually just 1 x 2s glued together). I cut each 2 x 2 in half and will glue 4 pieces together to make 3 x 3 legs. The problem is, my circular saw won’t cut a 3” thick piece of wood. This means, I’ll have to cut my two tapered pieces before I glue everything together.
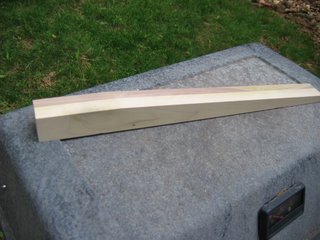 Okay, so how do you rip a taper into a 2 x 2 with a circular saw guide? Here’s how I did it. I made a couple of counter-sunk screw holes in my guide and I actually screwed the guide directly to the piece I ripped (see picture below). This was the only way I could figure out how to keep the wood from slipping beneath the guide during the rip. One of the joys of paint-grade work is that holes can be filled and hidden. Dude, it worked beautifully.
Okay, so how do you rip a taper into a 2 x 2 with a circular saw guide? Here’s how I did it. I made a couple of counter-sunk screw holes in my guide and I actually screwed the guide directly to the piece I ripped (see picture below). This was the only way I could figure out how to keep the wood from slipping beneath the guide during the rip. One of the joys of paint-grade work is that holes can be filled and hidden. Dude, it worked beautifully.


Posted by
Eric Jacobson
at
6:50 PM
0
comments
![]()
![]()
Labels: Woodworking
Adding the Drawer Faces
Here's a cool trick my dad taught me (...well it is Father's Day). How on earth do you attach the drawer faces to the drawer boxes and leave a perfect 1/16" space between each drawer front and the cabinet carcase? Easy, stick a couple nickels under the drawer face, put some double-sided tape on the front of the drawer box, and voila...just push the face against the drawer box on top of the nickels. The tape keeps the face in place as you pull the drawer out to drill the two together. Since nickels happen to be exactly 1/16" thick, you've got yourself the perfect spacer.
I would like to say it was a piece of cake, but unfortunately my vertical cabinet sides are not exactly vertical. So I had a lot of fine tuning to do as I cut the drawer faces. Nevertheless, the nickel trick helped tremendously.
Posted by
Eric Jacobson
at
6:09 PM
0
comments
![]()
![]()
Labels: Woodworking
Sunday, June 11, 2006
Adding the Top
Adding the cabinet top was refreshing after spending most of 2 days on the drawers. The top went on easily with a 1/4" piece of plywood framed by four 1/2" X 2" edge boards. I opted for butt joints rather than the typical mitered corners. Mitered corners never fit and seem more prone to chipping.
Besides, my hand-miter saw makes straight cuts so nice that the end grain looks great. It's starting to look like something. Next, I need to build the cabinet door and legs.
It's starting to look like something. Next, I need to build the cabinet door and legs.
Posted by
Eric Jacobson
at
7:02 PM
0
comments
![]()
![]()
Labels: Woodworking
Glueing the Drawer Cases
With all these dainty litte 1/4" and 1/2" pieces, getting the drawer cases square during the glue-up is a challenge. I added brads to keep the pieces together while the glue dried and used my square to keep them square. The picture below shows the drawer backs, which I cut to extend an inch above the sides. This will be my attemp at drawer stops (to keep the drawers from falling out of the cabinet when opened). While the glue dried, I assigned a drawer to each cabinet opening and began measuring the position of the slides. I drilled a hole big enough for the screws to slip through the slides to ensure the slides would fit close against the cabinet sides. I also counter-sank the holes so the screw heads wouldn't conflict with the drawer grooves.
While the glue dried, I assigned a drawer to each cabinet opening and began measuring the position of the slides. I drilled a hole big enough for the screws to slip through the slides to ensure the slides would fit close against the cabinet sides. I also counter-sank the holes so the screw heads wouldn't conflict with the drawer grooves. Attaching the slides to the correct place proved to be harder than expected. If they didn't line up exactly with the drawer grooves, the drawer would not slide in/out. When possible, I flipped several slides 180 degrees to realign using different screw holes. When not possible, I cheated by using the router to carve out wider grooves. I also discovered I had to rout out the grooves in the back of the drawer sides to open wider. This was the only way I could get the drawers to fit into their openings with my huge stops. A final problem was the clearance between each drawer side and the cabinet. During my measuring I decided to error on the side of leaving too much clearance between each drawer side and the cabinet. Which was good, because I used washers between the slide and cabinet (for about 50% of my slides) to close the gap between the drawer side grooves and slides. A 1/16" gap is shown in the picture above. Sometimes I used up to 3 washers. In the end, all 4 drawers fit perfectly. I'll have to make the drawer faces later.
Attaching the slides to the correct place proved to be harder than expected. If they didn't line up exactly with the drawer grooves, the drawer would not slide in/out. When possible, I flipped several slides 180 degrees to realign using different screw holes. When not possible, I cheated by using the router to carve out wider grooves. I also discovered I had to rout out the grooves in the back of the drawer sides to open wider. This was the only way I could get the drawers to fit into their openings with my huge stops. A final problem was the clearance between each drawer side and the cabinet. During my measuring I decided to error on the side of leaving too much clearance between each drawer side and the cabinet. Which was good, because I used washers between the slide and cabinet (for about 50% of my slides) to close the gap between the drawer side grooves and slides. A 1/16" gap is shown in the picture above. Sometimes I used up to 3 washers. In the end, all 4 drawers fit perfectly. I'll have to make the drawer faces later.
My only complaint is that the drawers tip down when fully opened. This occurs because of the expanded grooves near the back of the drawer sides. I guess it was a trade off between being able to get the drawers in and out of the case and having drawer stops. I'll figure out a way to fix this later.
Posted by
Eric Jacobson
at
6:10 PM
0
comments
![]()
![]()
Labels: Woodworking
Saturday, June 10, 2006
Building the Drawers
I hate building drawers. It takes FOREVER! And typically it's not very rewarding because most people just look at the drawer front and say "cool, a drawer". Building a drawer is like building the case for the entire cabinet. And the worst part is, you usually have to do it multiple times. For this project, it's four times for me.
I decided to use 1/2" poplar for the drawer sides and front. I'll use 3/4" poplar for the face. The drawer back and bottom will be 1/4" plywood attached using slots. After staring at two scrap pieces for quite some time, I finally decided to cut a dado and rabbet to attach the front and sides.
Next, I struggled through the tedious work of cutting and routering all eight drawer sides and fronts.
Finally, I routed the drawer side grooves for the slide.
Hopfully tomorrow morning I'll cut the drawer bottoms and backs, glue up the drawers, and discover that they actually fit in the case.
Posted by
Eric Jacobson
at
9:08 PM
0
comments
![]()
![]()
Labels: Woodworking
Supporting the Drawers
It turns out, manufactured drawer glides less than 16" are not easy to find. No problem. I've always wondered how hard it is to make them myself. I decided to make side mount slides made out of 1/4" poplar. These will be attached to the case sides with screws, in case I need to replace them and to reduce the wood expansion problem. This helped me determine that the drawer sides must be at least 1/2" thick because I would have to cut grooves in them for the slides. The main reason I wanted to use the slides is to prevent the drawers from tipping down when opened.
Since I don't have a table saw, I was a little concerned about ripping the slides. I needed the slides to be about 3/4" high because that's the size of the router bit I would use to cut the drawer side grooves. Fortunatly, my circular hand-saw guide did the trick and I ended up with eight slides. Next, I decided divider rails would be necessary to help support the drawers and allow me to add some kind of stop. The added these with pocket holes and glue, though I had to devise a method of screwing in the pocket screws with a rachet because my drill didn't fit.
Next, I decided divider rails would be necessary to help support the drawers and allow me to add some kind of stop. The added these with pocket holes and glue, though I had to devise a method of screwing in the pocket screws with a rachet because my drill didn't fit.
Posted by
Eric Jacobson
at
8:36 PM
0
comments
![]()
![]()
Labels: Woodworking
Sunday, June 04, 2006
Glueing up the Carcase
The first milestone came when it was time to glue up the cabinet carcase. I discovered two oversights and determined a way to correct one. My middle wall had a 1/4 " gap between it and the back panel. I corrected it by shoving a scrap 1/4" poplar piece in the gap. It will be hidden behind my drawer boxes (for the most part).
The second oversight is that my frame and panel side walls are set lower than I planned for. This leaves a gap on each side. One will be hidden behind a drawer box. However, the other will be visible inside the cabinet door side. I'll figure out a way to fix it later.
The rest of the glue up went smoothly. I experienced the typical frustration, where glue is dripping all over my project and hands. Luckily, I can sand and paint everything, so I'm not real concerned. Cool. And now I've got a carcase for the drawers and door.
Next, I'll build the drawers and hope I can obtain some drawer glides that fit and have places for screws that happen to line up with my panel frames...yeah, right. Was I suppsed to plan for this? Yikes.
Posted by
Eric Jacobson
at
5:25 PM
3
comments
![]()
![]()
Labels: Woodworking
Saturday, June 03, 2006
Building the Frame and Panel Pieces
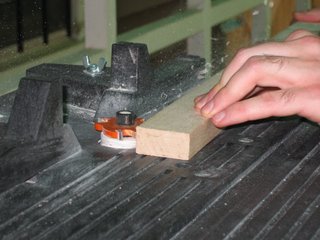

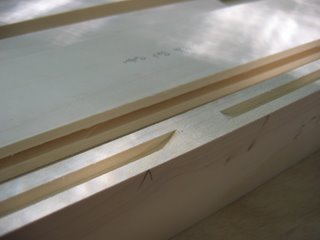 Rather than cutting tenons for the framing pieces, I used butt joints. Where hidden, my Kreg pocket hole jig cuts holes so screws can hold the joints closed while glue dries.
Rather than cutting tenons for the framing pieces, I used butt joints. Where hidden, my Kreg pocket hole jig cuts holes so screws can hold the joints closed while glue dries.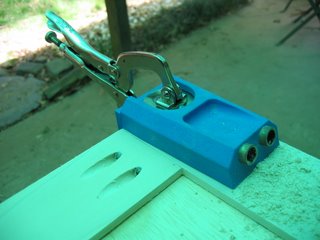
The panels were cut from 1/4" birch plywood. I don't have a table saw. Instead, anything that is too big for my hand-miter saw gets cut with my circular hand-saw and guide. The guide is great. I can line it up with my pencil marks and get a nearly perfect cut.

My brother, Brek, once told me that wood glue is so strong that if two pieces of wood are glued together end-to-end, the pieces of wood will break before the joint. I choose to rely on this theory heavily because it makes joinery all the easier. I love glue.
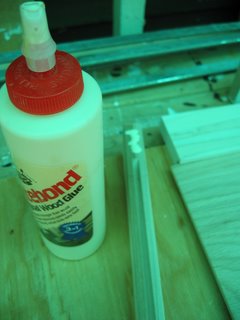
When I can't use pocket holes (because of visibility) I use my Jorgenson clamps, which are good enough for me.

One problem with butt joints is they never seem to set exactly where you want them. So after the glue dries I put 60 grit sand paper on my power sander and sand them flush (shhhhhh, nobody will ever know).

And eventually, I have some frame and panel pieces...

Posted by
Eric Jacobson
at
8:49 PM
2
comments
![]()
![]()
Labels: Woodworking
Getting Started
Design? Well, I don't really have one. I wrote down some sketches on a piece of paper but I lost it. I basically decided on a footprint and cut an old scrap piece of 1/2" plywood to be the bottom of the cabinet. I also came up with a design that would maximize space by letting the legs be inside of the footprint. This way I can butt the cabinet against a wall and the base molding will not conflict with the cabinet legs.
So my plan was to build a cabinet carcase using frame and panel pieces instead of solid wood or plywood sheets. I think this will make it look better and weigh less. Since I don't have a planer or the patience to use a hand plane, I have to buy dimension lumber. I picked up a bunch of 1x2 and 1x3 poplar pieces from Lowes. I picked poplar because it is the cheapest hardwood and I knew I would be painting this cabinet (so the wood doesn't have to be pretty).
I started by cutting the lumber. I use my Swedish miter hand-saw, when possible, because it cuts more accurate than my miter power-saw.
Posted by
Eric Jacobson
at
8:24 PM
2
comments
![]()
![]()
Labels: Woodworking
Thursday, June 01, 2006
Mission #1: The Bathroom Cabinet
My mission? To build the perfect cabinet for the bathroom I just rennovated.
I have a few constraints, however:
Unlike my brother, Brek, who builds museum quality furniture, I devote a minimum of skills and tools to my woodworking projects. I'm fond of simple joinery like butt joints with lots of glue. My favorite tools are my Kreg pocket hole jig (essential for every good screw reinforced butt joint) and my Porter Cable power sander (essential for every mismatched joint and poor measurement). I also have a strict time constraint because I have many other hobbies competing for my free time.
What is this cabinet for? It needs to sit in the corner of our bathroom, against a knee wall, between a toilet and full length mirror. It will store bathroom stuff like toilet paper, poison ivy ointment, and extra soap.
Posted by
Eric Jacobson
at
4:45 PM
3
comments
![]()
![]()
Labels: Design, Woodworking

